 REQUEST A FREE DEMO
REQUEST A FREE DEMO
The United Arab Emirates (UAE) is a country with a rapidly growing economy and a strong commitment to continued development. UAE announced a number of major construction projects, which are set to transform the country’s skyline and infrastructure.
These projects cover a wide range of sectors, from residential towers to mixed-use developments to transportation infrastructure. Some of the most notable projects include the Burj Binghatti, a 100-story residential tower in Business Bay that is set to surpass the world’s tallest residential tower; the Dubai Wasl Tower, a 302-meter asymmetrical tower in Al Wasl that will feature residential, hotel, and office space; and the Yas Bay development, a mixed-use development on Abu Dhabi’s Yas Island that will feature 15,000 residences, the new headquarters of twofour54, and Yas Creative Hub.
The announcement of these major construction projects is a sign of the UAE’s continued economic growth and its commitment to providing world-class infrastructure for its citizens and visitors. These projects are also expected to create jobs and boost the economy, as well as attract investment from around the world.
The UAE is a country on the move, and these major construction projects are just a few of the many ways in which the country is transforming itself and here are some of the most exciting projects below
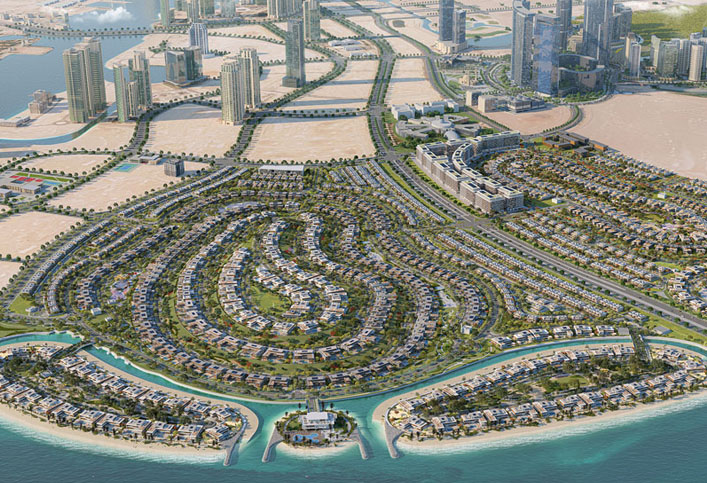
The project calls for the construction of a mixed use development which consists of spacious villas, parkland and landscaped spaces, schools, mosques, community centres, club houses, shops, cafes, restaurants as well as public areas for walking, exercise and biking.

The project calls for the construction of a mixed use development which consists of spacious villas, parkland and landscaped spaces, schools, mosques, community centres, club houses, shops, cafes, restaurants as well as public areas for walking, exercise and biking.
Project calls for the construction of an integrated resort complex in Marjan Island spanning over an area of 25000 Sq.M . Scope includes a 1000 + room hotel, a high-end shopping mall, a state-of-the-art meeting and convention facility, an exclusive spa, more than 10 restaurants and lounges, a wide array of entertainment choices, a gaming area, and other amenities.
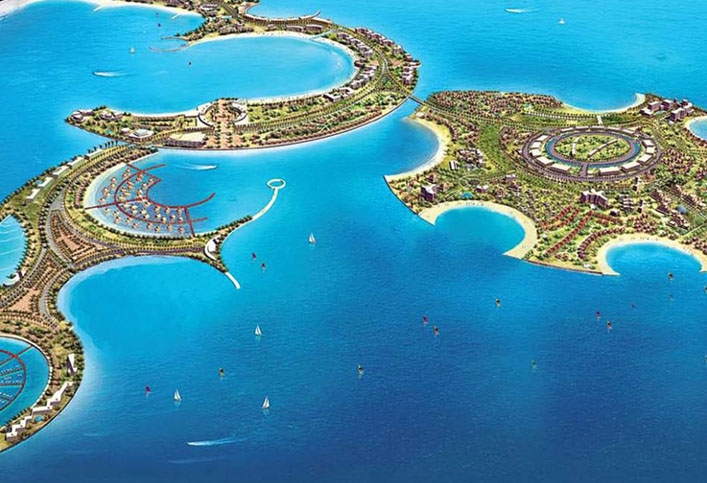
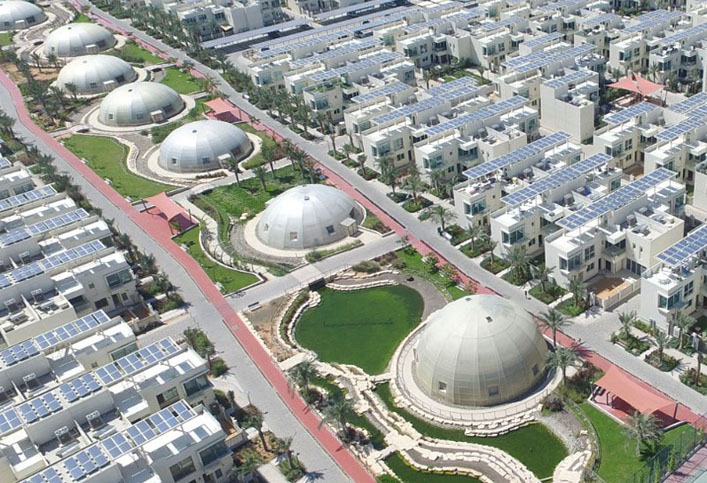
The project calls for the construction of a fully sustainable community comprising of 864 townhouses and apartments with 3,000 sqm of retail space. This development will be powered by renewable energy and have car free residential clusters. The project will include recycling facilities and indoor vertical farming. It will also feature an equestrian centre, a mosque, cycling and jogging tracks, and spacious landscaped areas. The project is located in Yas Island North.
The project calls for the construction of 1000 residential units along Expo Road in the Dubai South, Residential District. There will be 800 villas and townhouses and 200 waterfront mansions. The new project will also boast a 1-km-long crystal lagoon, 3 km of waterfront promenade, and several beaches. These townhouses and villas will have a built-up area ranging from 2,900 to 4,800 sq ft in a mix of three, four, and five-bedroom units and semi-detached villas. The mansions will be waterfront and house five, six, and seven-bedroom standalone villas with a maximum built-up area of 13,000 sq ft. The project will also have a shopping mall, fitness complex, kids clubs, a water sports club, waterfront cafes, a pet park and a lake park.
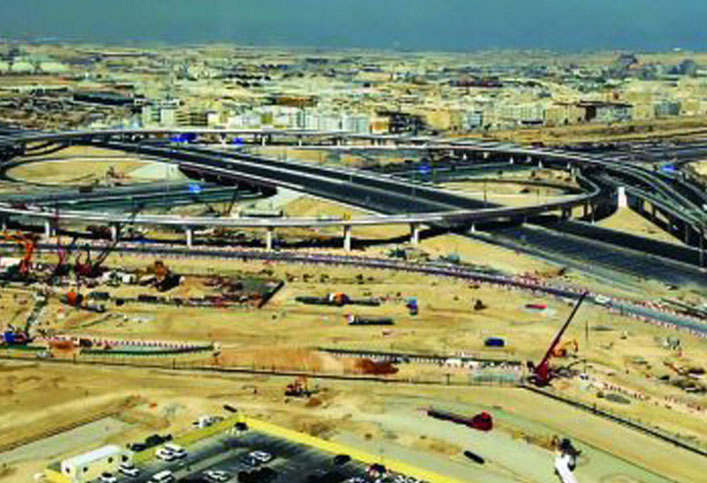
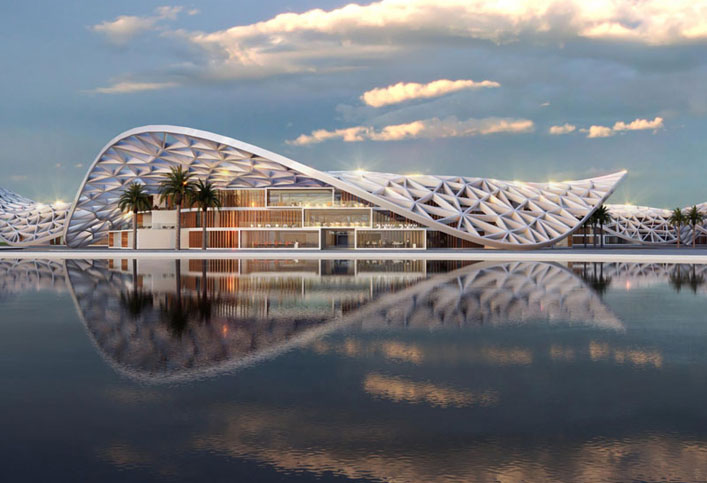
The project calls for the construction of a green urban technology district on the Creekside of Al Jaddaf area in Dubai. The project will have a total of 140,000 square meters in built up area (BUA) making it the world’s largest urban tech district. The new district will provide facilities for conferences, training, research, seminars, and business incubation. The building will also offset all its embodied carbon emissions from construction & operation. As a net zero carbon district, the development will help to reduce the carbon footprint of its partner businesses, thus enabling a low-carbon workforce. It will create 4000 jobs in green urban tech, education and training.
The project calls for the construction of 1,836 villas in Al Barashi, along Emirates Road in Sharjah. The villas will be spread across 3 different zones. The first area of the project is divided into 3 phases. Phase 1 calls for the construction of 268 villas. Phases 2 and 3 will have 727 villas. The villas have 6 distinct interior designs from 7 bedroom mansions to 2 bedroom villas. The project includes Sharjah’s largest swimming pool, spanning 50,000 sq ft, along with the largest park within a residential community in Sharjah. There will be retail shops, restaurants, a nursery, and a Club House. Football pitches, tennis, basketball, and volleyball courts, a gymnasium will be part of the development. Zone 1 is named Aryam.
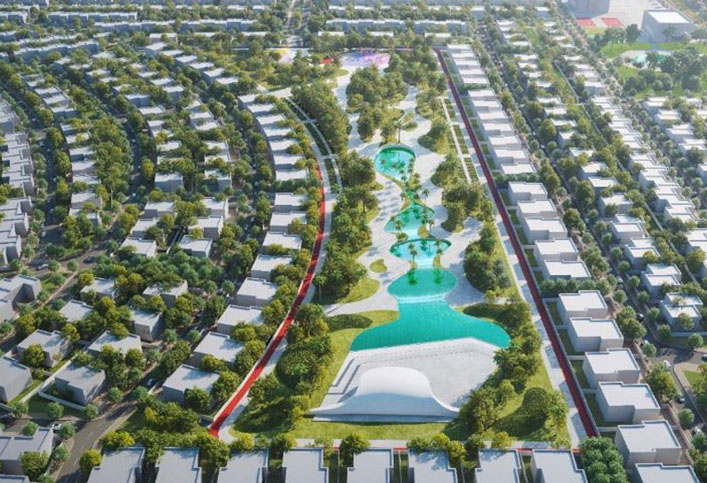
Worth of megacities projects in KSA
Revenue of construction industry in the UAE
Estimated value of mega projects in the region
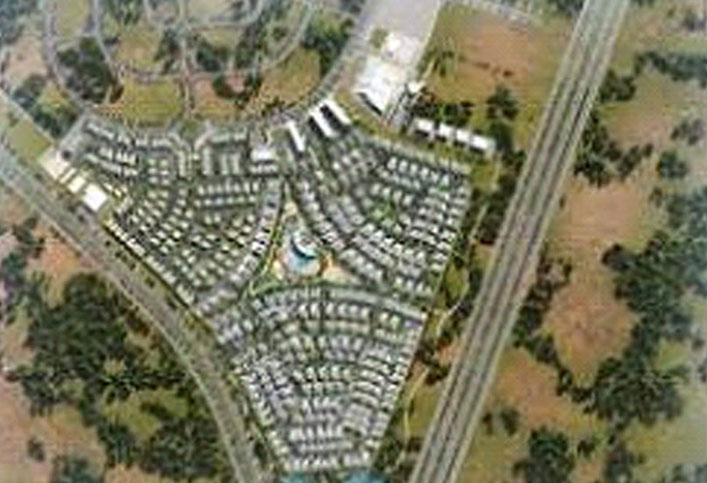
The project calls for the construction of a master planned community in Dubai South. The community will be of luxurious 2 square-kilometre golf community. It will include mansions, villas, an 18-hole golf course as well as other premier amenities.
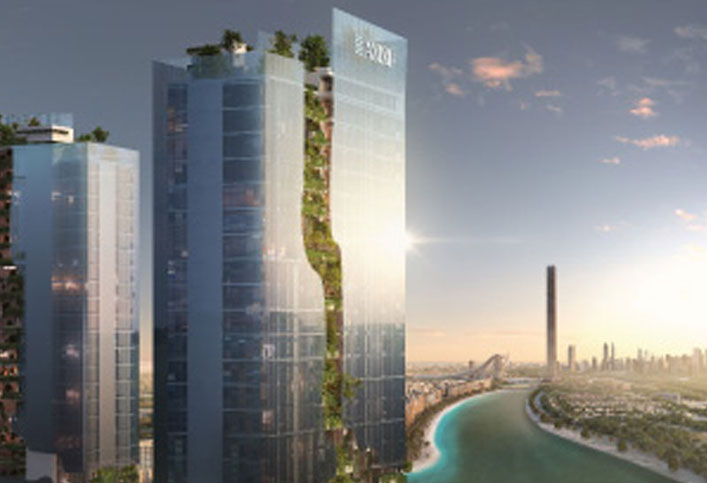
The project calls for the construction of 24 ultra-luxury buildings of MBR City. There will be 5,061 units featuring more than 2,600 studio apartments, as well as 1,579 one- and 876 two-bedroom units. The most exquisite of these will be the exclusive duplex penthouses.
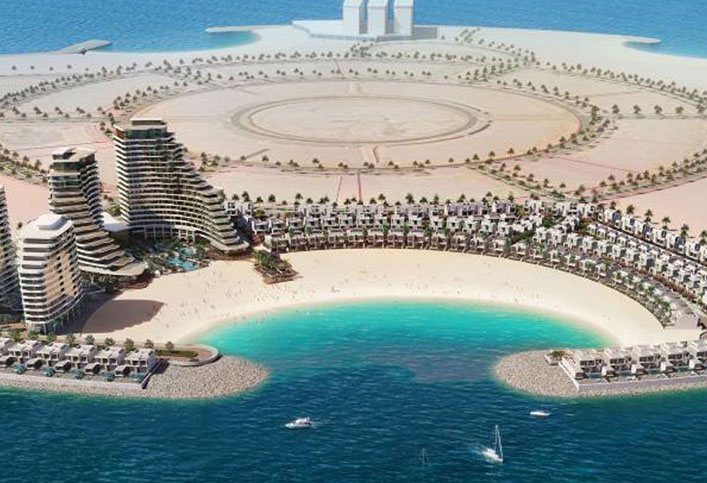
The project calls for the construction of landside villas on Plot No. HRH-1 in Al Marjan Island, Ras Al Khaimah.
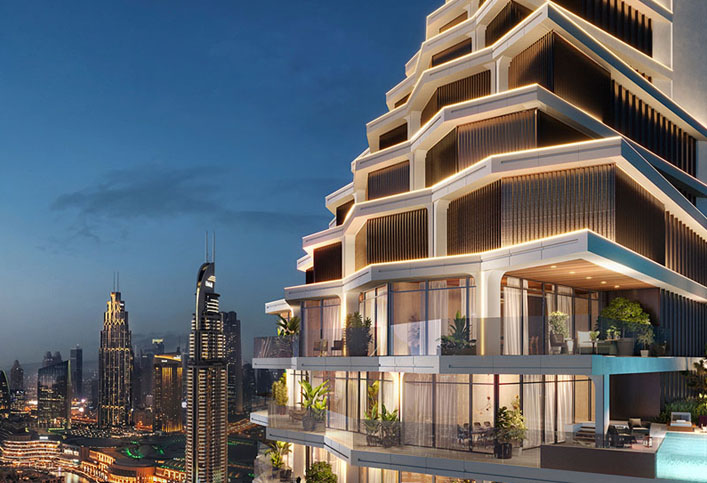
The project calls for the construction of a hotel serviced apartments tower in close proximity with Burj Khalifa in Downtown Dubai. It will house 384 units. The building is of basement + ground + 4 podium + 50 storey. The project will have a total built up area of 65400 square meters and 230 meters tall. The Residences will also feature the Living Room lounge – a modern take on the standard lobby. The building will be located on plot no. 345-0388.
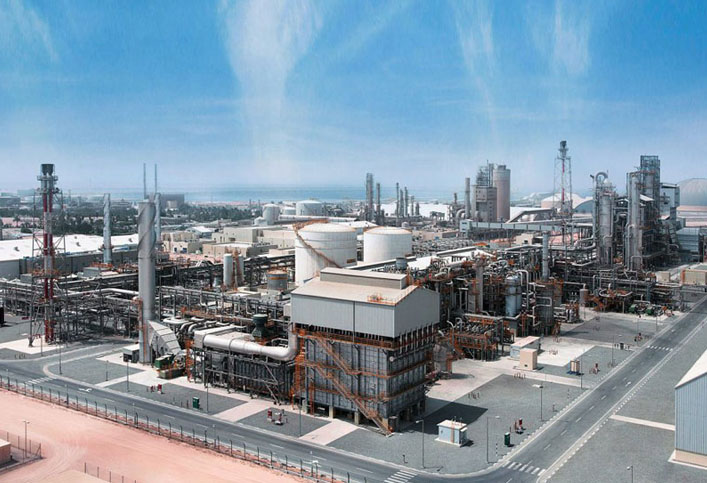
Project calls for the construction of a natural gas to methanol facility at the TA’ZIZ Industrial Chemicals Zone in Ruwais with an expected production capacity of 1.8 million tons per year.
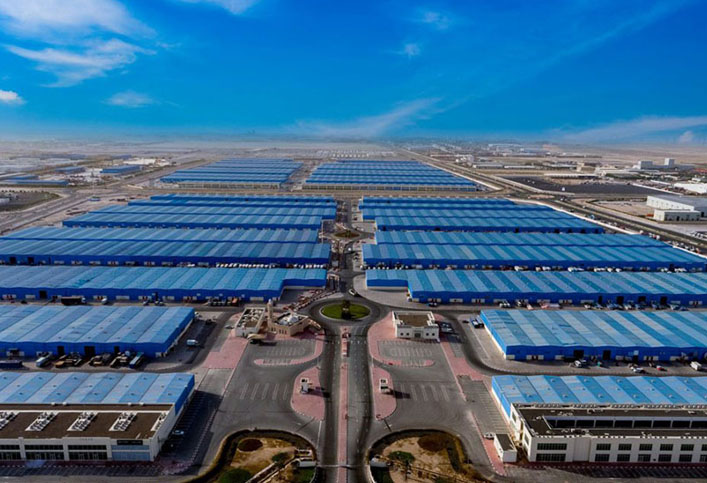
Project calls for the construction of an industrial facility for the assembly and production of electric vehicles in Dubai Industrial City for M Glory. The facility is expected to produce 55,000 cars per year.
This is the first EV factory to commence construction in Industrial City as well as an Emirati Electric Car.
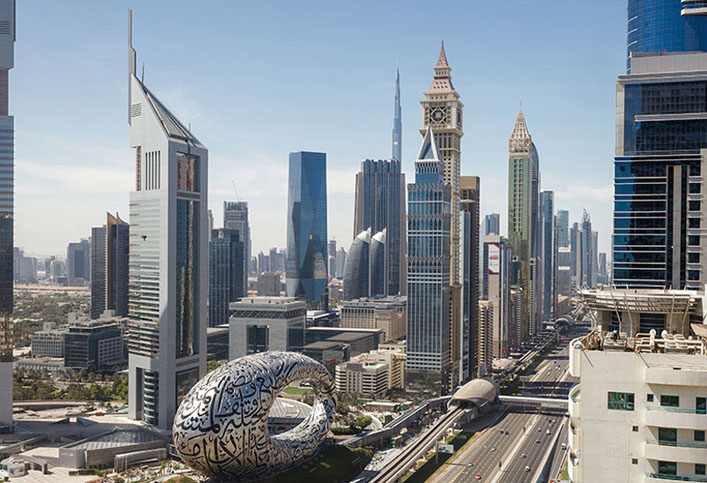
The project calls for the construction of a mixed use development for Azizi Investments along Sheikh Zayed Road. The plot is located next to Dubai World Trade Center Metro Station 2. It will comprise of residential units, hospitality, and retail space. The building will be iconic in design.
The project calls for the construction of a residential building in Dubai Silicon Oasis. The 3 winged building is of 28 storey and will be constructed as such: 3BR Simplex & Duplex ( 22nd-28th Floors ); 3BR Penthouses ( 28th Floor ); 3BR Townhouses ( 2nd-3rd Podium & 1st- Floor. The building is of ground + 3 podium + 28 storey + roof. It is located on plot no. 25-085.
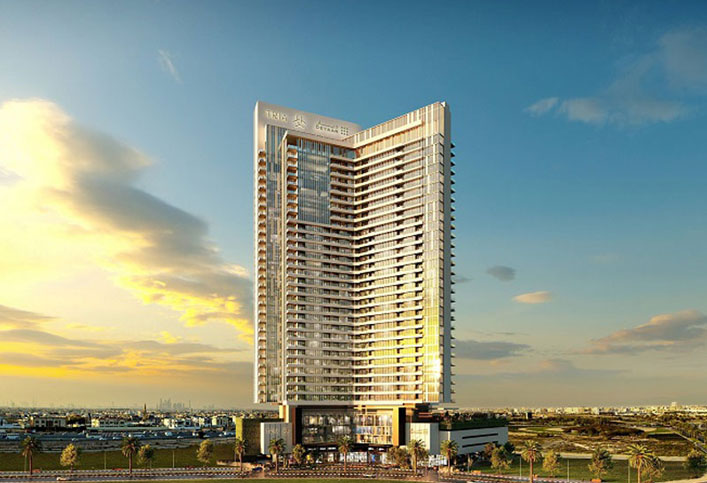
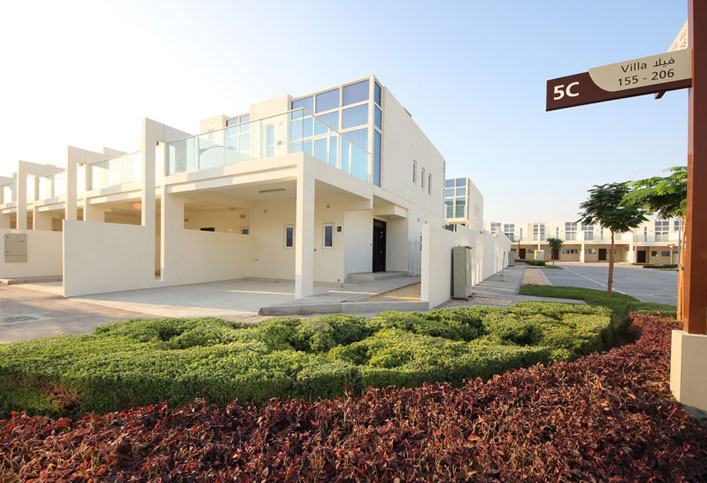
The project calls for the construction of 536 townhouses in the Akoya Oxygen development.
The scope will also include a boundary wall.
The project calls for the construction of a four tower residential complex at the Sobha Hartland community in the MBR City. It will comprise of individual buildings – The Crest Tower C, The Crest Tower D, The Crest Tower B and The Crest Tower A. The complex will have a T’ai chi terrace, a barbecue area, a health club, a kids’ play area, a multi-purpose hall, a pétanque boules lawn, a swimming pool, a yoga studio, an indoor gymnasium, an outdoor gymnasium, fitness studios, fitted kitchens, sky gardens and wardrobes.
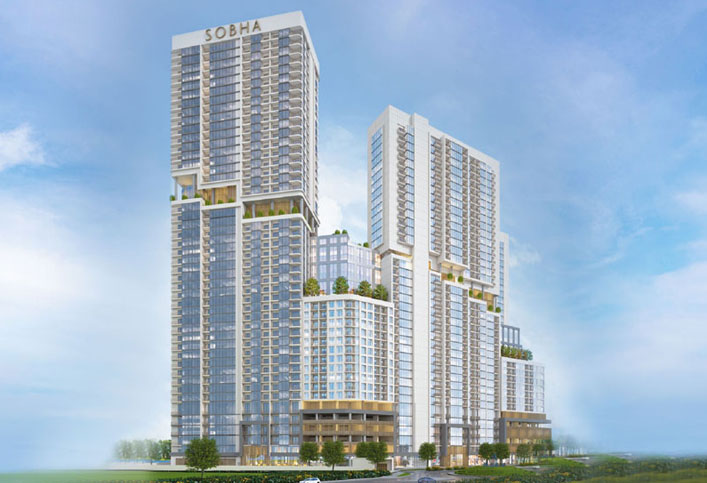
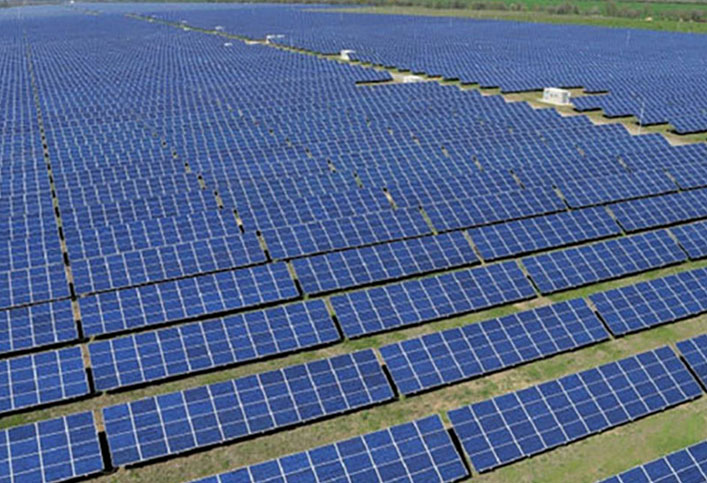
Project calls for the construction of a 1500MW solar power plant in Ajban. Scope includes development, financing, construction, operation, maintenance and ownership of the plant, and associated infrastructure. The successful developer or developer consortium will own up to 40 per cent of the entity while the remaining equity will be held indirectly by the Abu Dhabi Government.
The project calls for the construction of a residential building which consists of 400 apartments including exquisite studios, 1-, 2- and 3-bedroom apartments, and five exclusive penthouses. The project will also include Le Salon Détente, a 12-seater Cinema Privé for private theatre experience, a wellness centre – Spa Bien-être – that features a gym and sauna rooms, multi-use spaces for yoga and meditation, and an indoor kids’ playroom – the Creativité Room. It will also have elevated swimming pools, sunset deck, and gardens.
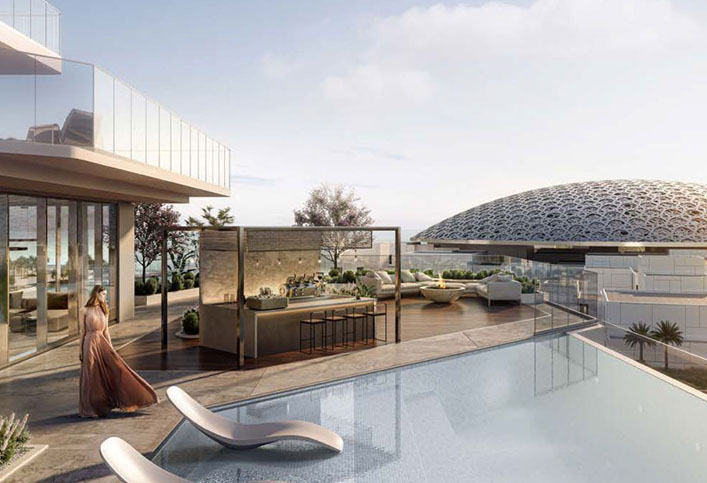
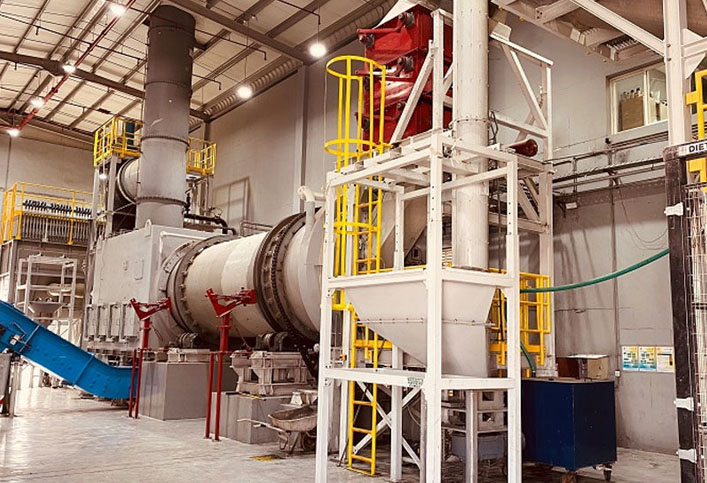
Project calls for the design & construction of an engineered landfill in line with the environmental standards and health and safety criteria with an estimated handling capacity of 4.5 million cbm of hazardous waste. The landfill will be built on a 805,200 Sq.M plot of land next to Hameem Road in Abu Dhabi.
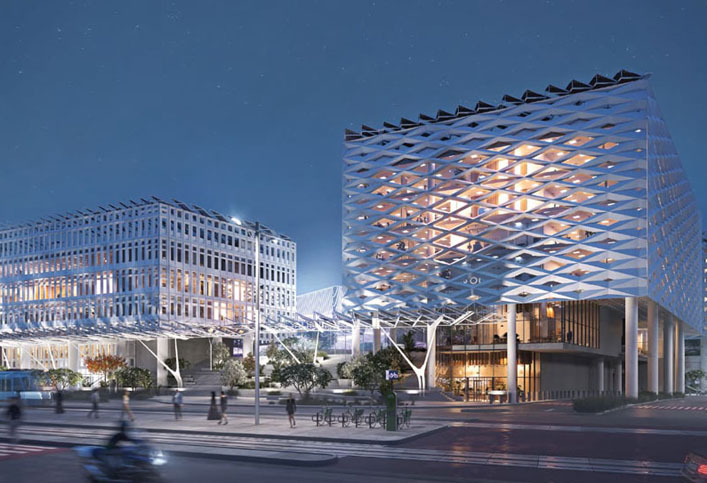
The project calls for the construction of sustainable mixed use commercial buildings on Plot No. B02 in Masdar City, Abu Dhabi. The project will be built in a net zero carbon impact construction technology. All buildings will have a LEED , WELL and Estidama 4 Pearl ratings as required by the Sustainable City criteria.
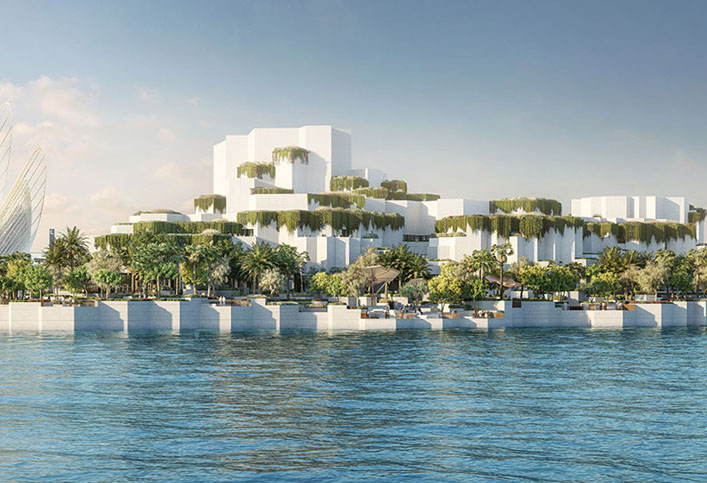
The project calls for the construction of a new historical museum in Saadiyat Island, Abu Dhabi. The project will be built on a spread of more than 35000 sqm. It will also include a research institute center.
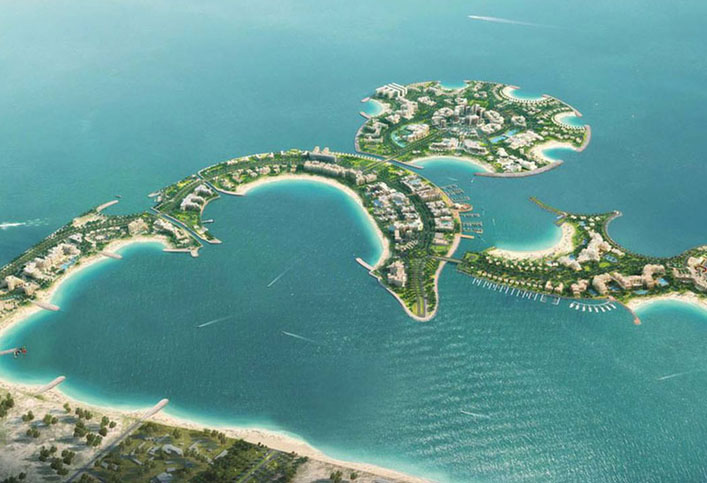
T The project calls for the construction of an integrated resort that will contain world-class hotel, entertainment and gaming amenities. The hotel is expected to have 1000 rooms, a high-end shopping esplanade, state-of-the-art meetings and convention facility, an exclusive spa, more than 10 dining experiences and lounges, a wide array of entertainment choices, gaming area, and other amenities. The project calls for the construction of a mixed use development which consists of spacious villas, parkland and landscaped spaces, schools, mosques, community centres, club houses, shops, cafes, restaurants as well as public areas for walking, exercise and biking.
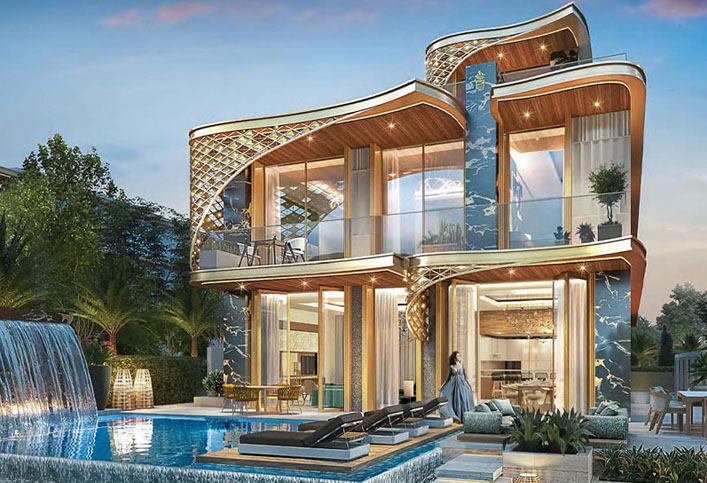
The project calls for the construction of an ultra-high end 5 to 7 bedroom villas in the Damac Hills development. Exteriors will be branded by Swiss jeweller de Grisogono, while the home interiors will be branded by Italian fashion house Roberto Cavalli. The design of Gems Estates is inspired by the Austrian symbolist painter Gustav Klimt. There will be 67 basement + ground + 1 storey + roof villas.
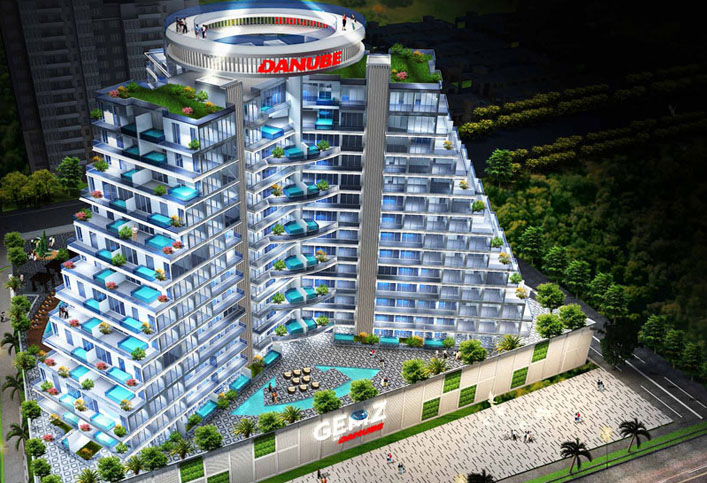
The project calls for the construction of a ground + podium + 14 storey + roof in Al Furjan. The pyramid shaped building will house 270 apartment units. The building is located on a corner plot on Al Yalayis street (between Topaz Avenue & The Manor projects ).
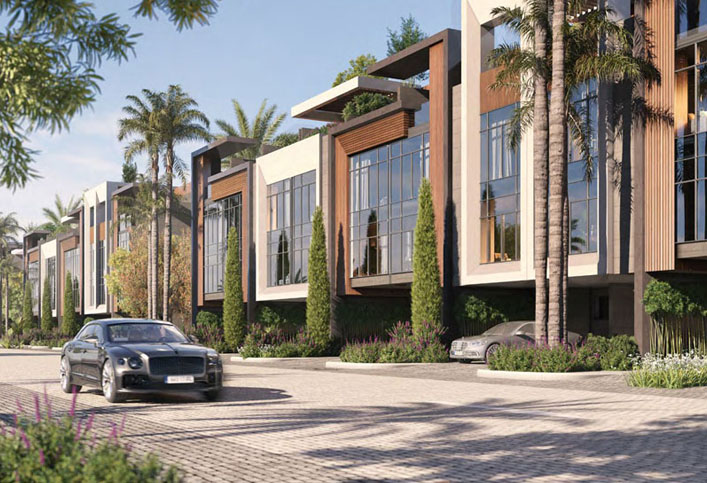
The project calls for the construction of 305 townhouses in DIP. The townhouses will be of 4 rooms and a maid room. It will have a total built up area of from 2,772 to 3,394 square feet.
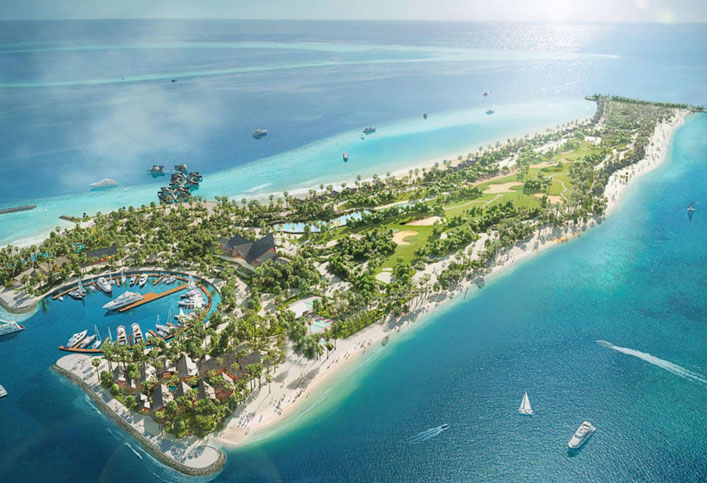
The project calls for the construction of a new villa-only hotel in Al Nawras Island, Abu Dhabi. There will be 80 expansive beach and water villas plus a 450 square-metre two-bedroom royal villa. The project will include two bars, a golf course, leisure and recreational facilities, including an upscale gym, fitness studio, tennis and paddle courts, a private marina, beach club and spa. There will be three swimming pools to choose from, including two outdoor pools and one indoor. Kids will have their own playground, dedicated swimming pool, splash pad and kids’ club. Two signature restaurants with its own al fresco area, and a wellness-inspired café is also part of the scope.
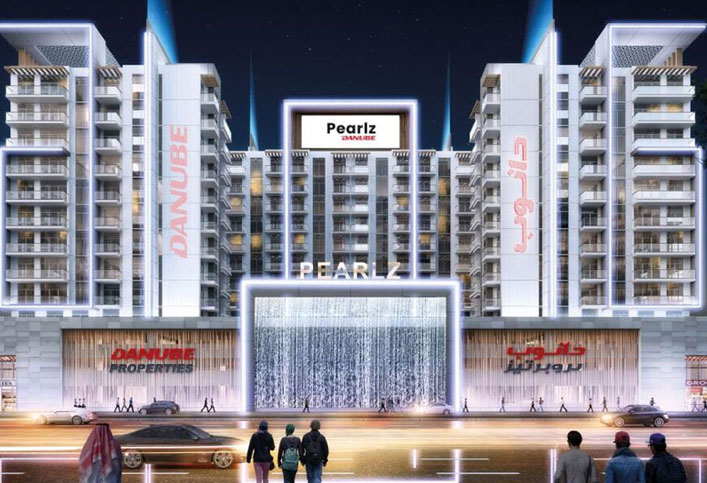
The project calls for the construction of a ground + mezzanine + podium + 10 storey + roof residential building in Al Furjan. The building will house 1,000 units, retail, and recreational facilities. It is only a minute away to Al Furjan Metro Station.
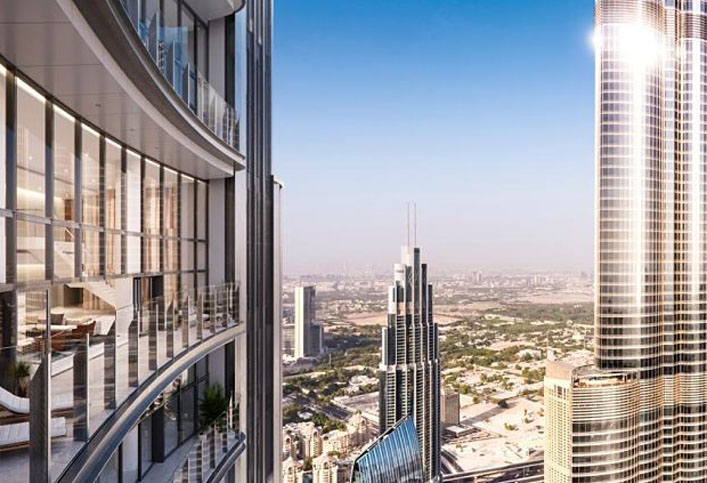
The project calls for the construction of 2 towers on the last plot of the Opera District in Downtown Dubai. Tower One’s height and no of floors is not announced yet. Tower Two is of 40 storey and will house 410 serviced apartment units. The buildings will operate as St. Regis Residences.
The project calls for the construction of a hotel in one of The World Islands in Dubai. The hotel will be located on Island D50.
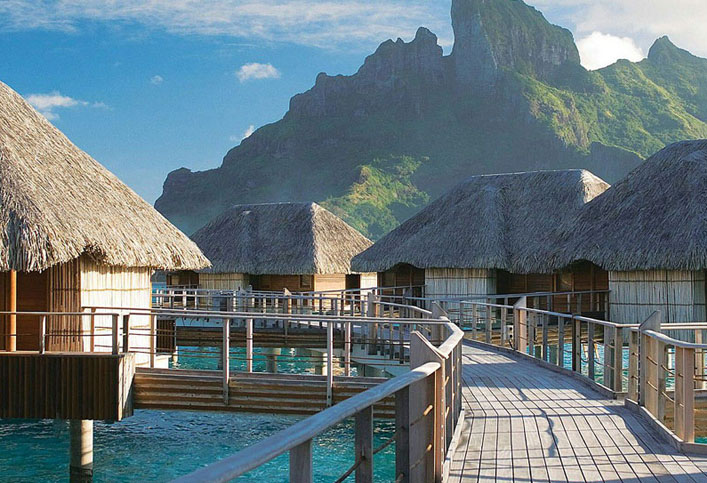
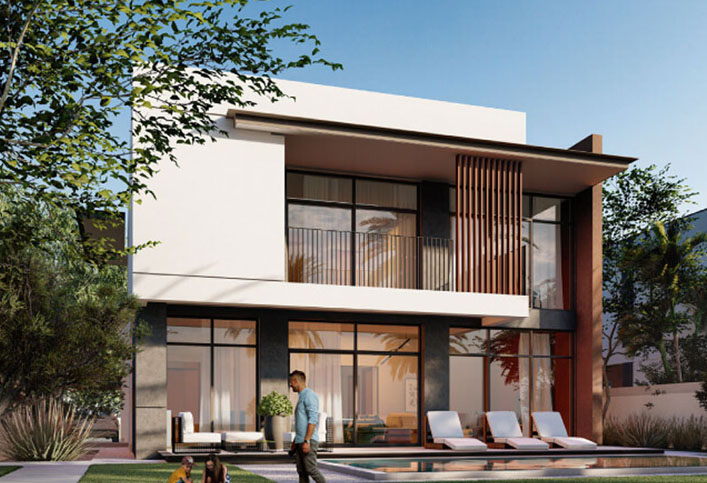
The project calls for the construction of 220 luxury four-and five- bedroom villas overlooking the Al Furjan master community.